|
Floor Layout plans
Home » Projects » Residential Projects » Rosewood Villas & Penthouse » Salient Features |
+91-9351611133, +91-9351511133, +91-9352333303
|
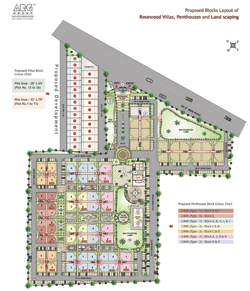
Block Layout of
Rosewood
villas, Penthouses
and Lanscaping |
|
|
|
The Rosewood Penthouses Floor Plan:
|
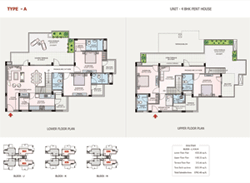
Type - A
Unit - 4 BHK Pent house |
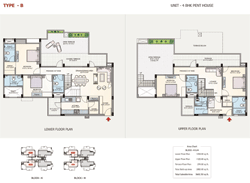
Type - B
Unit - 4 BHK Pent house |
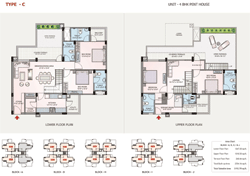
Type - C
Unit - 4 BHK Pent house |
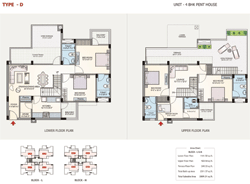
Type - D
Unit - 4 BHK Pent house |
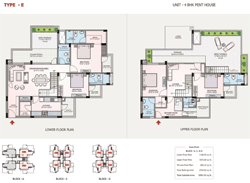
Type - E
Unit - 4 BHK Pent house |
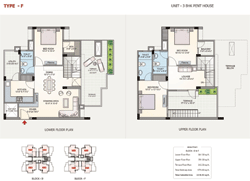
Type - F
Unit - 3 BHK Pent house
|

Type - G
Unit - 3 BHK Pent house |
|
The Rosewood Villas:
|
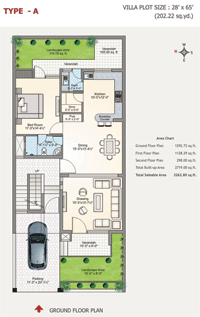
Type - A
Ground Floor Plan |
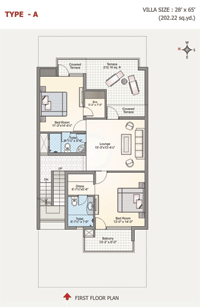
Type - A
First Floor Plan |
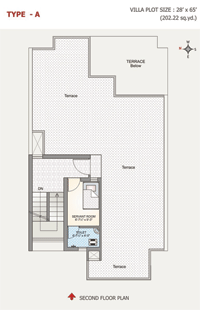
Type - A
Second Floor Plan |
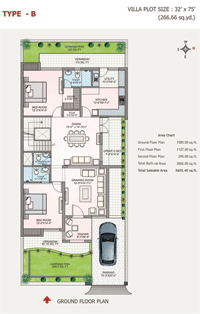
Type -B
Ground Floor Plan |
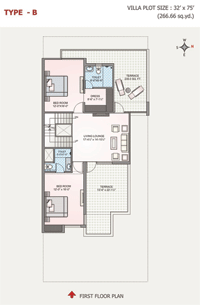
Type - B
First Floor Plan |
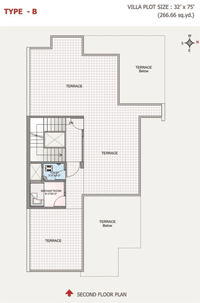
Type - B
Second Floor Plan |
|
|
Club House:
|
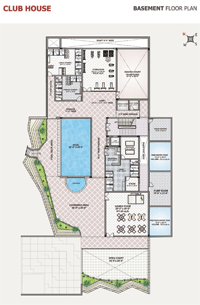
Basement Floor Plan |
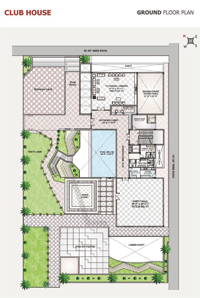
Ground Floor Plan |
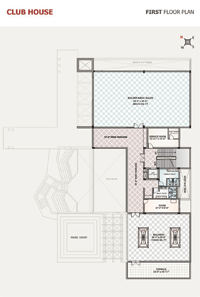
First Floor Plan |
|
|